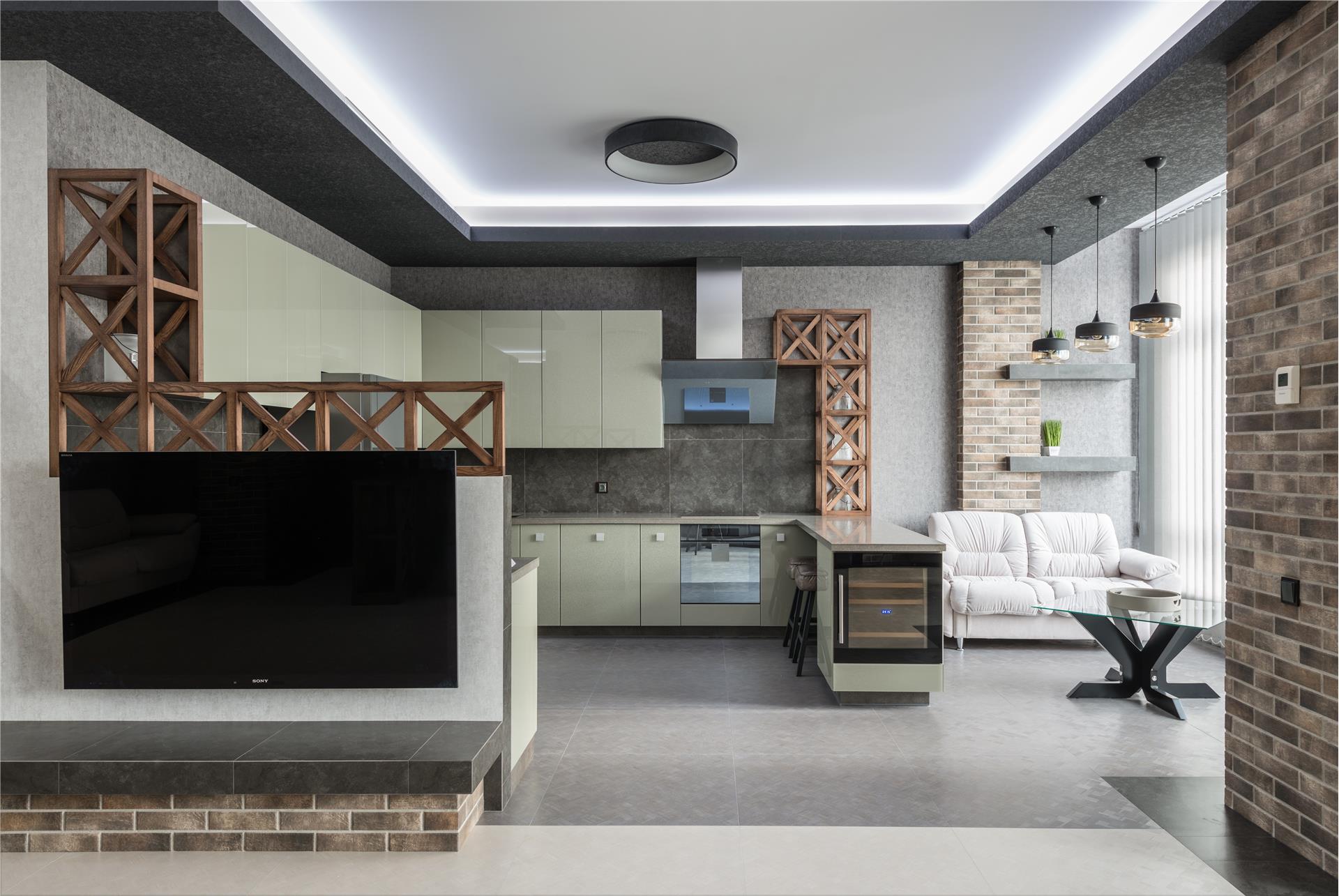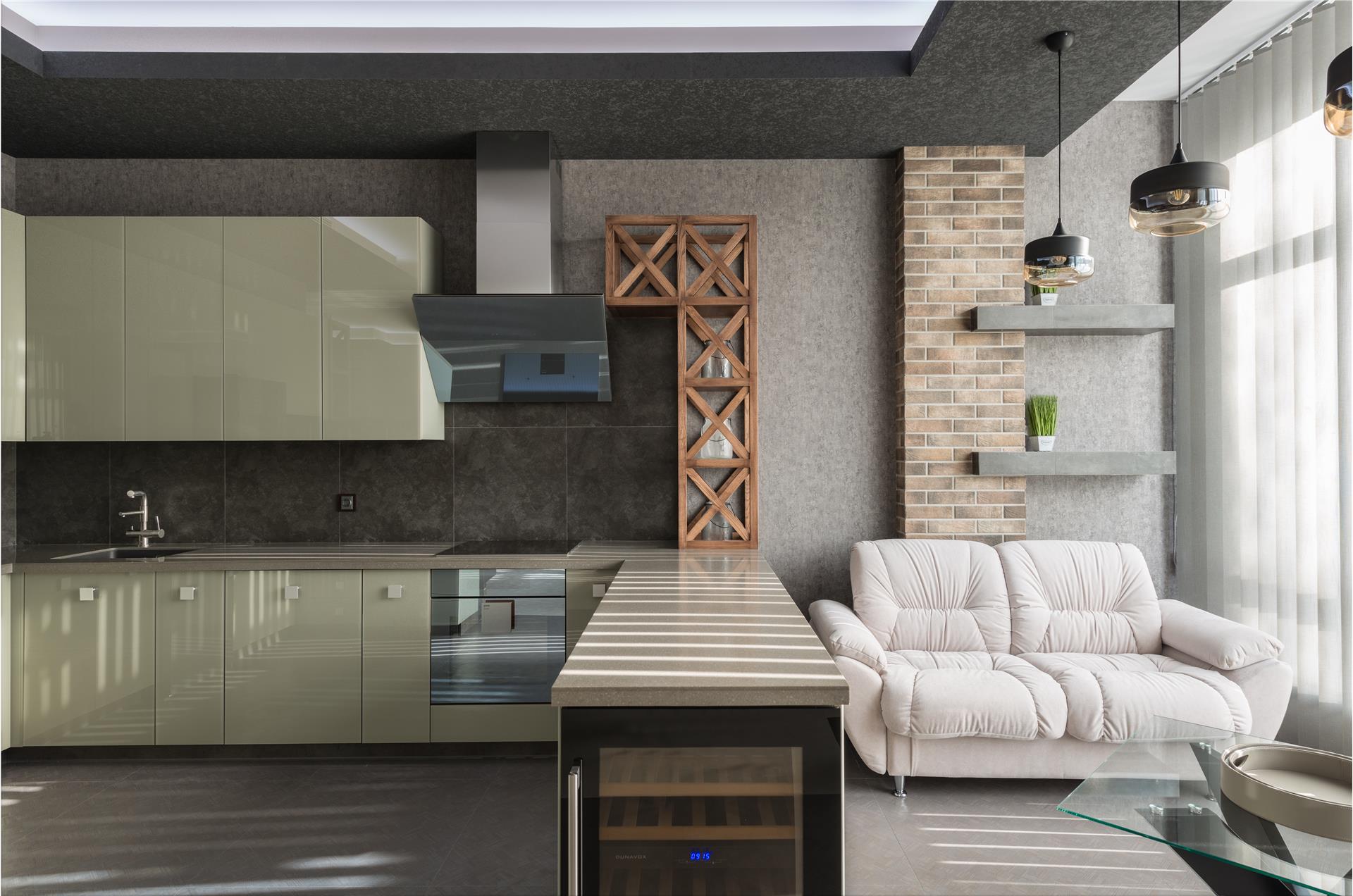Ms. Duru
Home > Ms. Duru
We present you the visuals of the house we prepared for Ms. Duru and her family.
They bought a house in Antalya's Lara region and applied to the MimarYapar team to renovate their house.
Upon their request for a modern design from our expert team, our team started the design after visiting the house and making the necessary survey work.
During the project process, every detail was designed with our customer and the application process was started upon their wishes.
The fact that the house is quite large has made it easy to make transitions in the field of design.
A cloakroom in the size of a dressing room is designed at the entrance of the house.
The kitchen and living area are separated by a bar, and wooden elements are used in the kitchen along with satin colors.
The column between the living area and the kitchen is separated by a stone wall, and a design transition is provided with wooden elements.
Since there are two bathrooms in the house, a different design has been made for both and diversity has been provided in the design.
With a softer design in the bedrooms, sitting and resting areas have also been created with the act of sleeping.
Specially designed kitchen furniture, wall and ceiling elements, bedroom furniture and bathroom elements have been produced according to our customer's request in our contracted factory, and our application process has been completed.
After our customer conveyed his thanks to us, our expert team left the house to deliver the house and create new living spaces.
We wish Ms. Duru and her family a long and healthy life and wish them a lifetime of happiness in their new home.






















